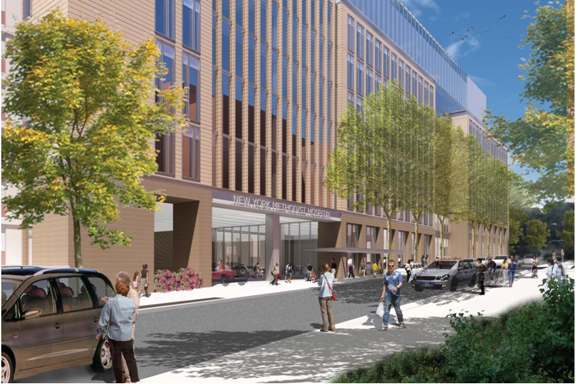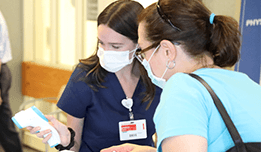Board of Standards and Appeals Unanimously Approves Variances for New York Methodist Hospital’s Center for Community Health
Jun 19, 2014
Brooklyn

Center for Community Health; North side of Sixth Street between Seventh and Eighth Avenues
The New York City Board of Standards and Appeals has unanimously approved variances requested by New York Methodist Hospital needed to build a new outpatient care center. This followed the approval by Community Board 6 earlier this year.
The Center for Community Health will be constructed on the block bounded by Seventh Avenue, Sixth Street, Eighth Avenue and Fifth Street, in the Park Slope neighborhood of Brooklyn. It will consolidate a number of New York Methodist Hospital's (NYM) outpatient treatment facilities, now scattered among multiple buildings, into one state-of-the-art, efficient structure designed to provide the best possible patient experience.
The Center will be built within the existing permissible zoning square footage-the variances were not requested to allow for a larger building than zoning would permit. Instead, the variances granted will allow the modification of the height, setback and rear yard regulations to allow the Center to have the efficient floor plates required for a modern facility of this type.
The Hospital has been a neighborhood institution since 1881 and its current buildings, ranging from four to nine stories, were built in the years between 1924 and 2006. Through the community review process, the building was shaped to focus bulk and height on Sixth Street-opposite the existing Hospital buildings-and to have multiple setbacks and a lower height on both Eighth Avenue and Fifth Street. The facade and exterior design will continue to be reviewed by the Community Board and Park Slope Civic Council.
"We were most gratified by the unanimous decision of the NYC Board of Standards and Appeals (BSA) to grant the variances needed for New York Methodist Hospital's Center for Community Health," said Lyn Hill, the Hospital's vice president for communication and external affairs. "For nearly a year, the Hospital has worked with our community to advance this project, which will enhance outpatient healthcare for Brooklyn residents, and we have incorporated numerous suggestions and revisions as a result of community input. Community Board 6, elected officials, and others have been diligent in their review and worked hard to ensure that the Center fits into the neighborhood."
New York Methodist Hospital already maintains outpatient satellite facilities and physician offices, providing primary and secondary medical care, in nearly every Brooklyn neighborhood. However, for a hospital-based outpatient center to function efficiently and appropriately, it must be on, or immediately adjacent to, the hospital campus. This allows physicians and other medical providers to move freely and easily between the outpatient and inpatient settings and also allows patients to access shared services at both sites in a seamless and convenient manner.
The services to be offered in the Hospital-based Center will include procedures such as same-day surgery, endoscopy, chemotherapy, radiation oncology and specialty consultations.
Most of the Hospital-owned buildings to be demolished in order to make way for the Center are currently occupied by medical facilities or back office space, used to house resident physicians, or are vacant. Occupants of the 12 dwelling units rented to members of the community are being offered comparable or better units in other Hospital housing, located within a one-block radius of their current apartments.
In response to community requests, NYM redesigned the building to move traffic away from Fifth Street, so that Fifth Street residents and schoolchildren would not be exposed to significant additional traffic. Two separate traffic studies were undertaken to analyze the impact of the Center on traffic in the area surrounding the Hospital. The studies noted that most of the outpatient activity was already occurring in existing facilities in the neighborhood and neither study found adverse traffic impacts from the Center.
In addition to the Hospital's current underground parking garage, an extension garage will be built beneath the new Center to adhere to zoning guidelines and to accommodate the needs of patients and visitors using the new facility. However, to avoid attracting more cars to the neighborhood and in accordance with an agreement reached with Community Board 6, the Hospital received a variance to reduce the size of the current garage by nearly 200 spaces. The Center will have no ambulance service, so it will not generate any additional ambulance traffic.
The Hospital also committed to continued work with a Traffic Task Force convened by Council member Brad Lander to resolve traffic and parking issues in the area surrounding the Hospital.
"We are especially grateful for the help and support of our elected officials, particularly City Councilmember Brad Lander and Community Board 6, chaired by Daniel Kummer, " Lyn Hill said. "We look forward to continued engagement with the community as we move forward to complete the exterior design and begin construction."
Media Contact:
Lyn Hill 718-780-3301 [email protected]


